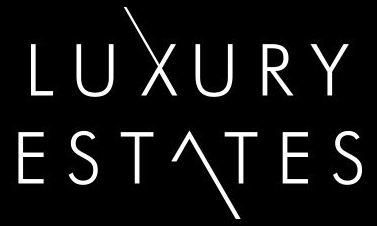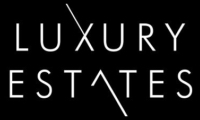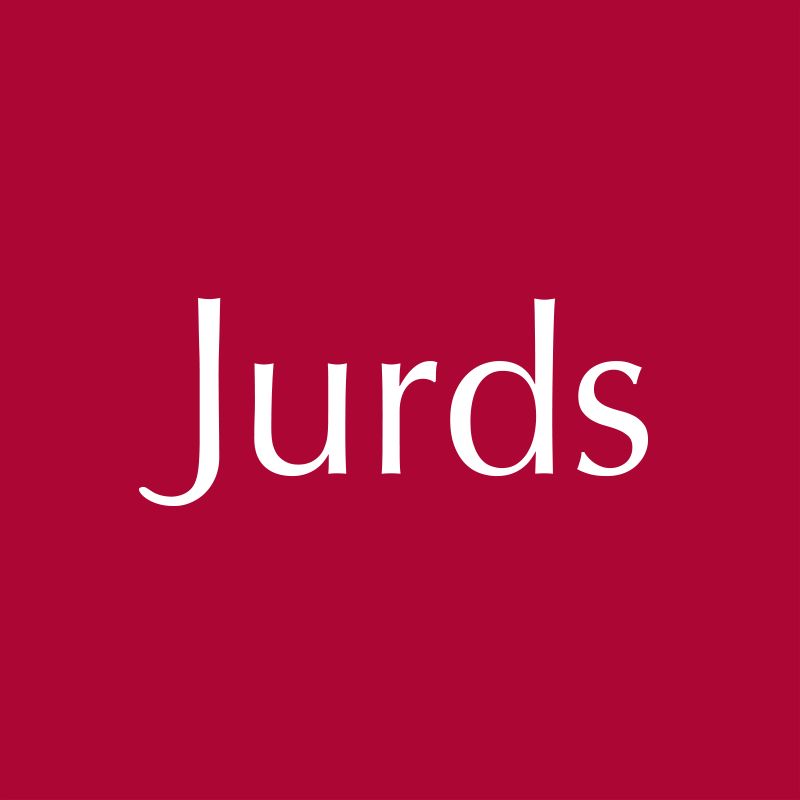An architect designed masterpiece in the beating-heart of Hunter Valley Wine Country, Tranquillité is set against the Brokenback Range amid beautiful park-like grounds.
The main homestead is constructed in four pavilions connected by a sleek glass conservatory filled with natural light. The main living pavilion offers a huge combined indoor and outdoor living and dining space with cathedral ceilings and polished Blackbutt floors. The modern galley-style kitchen is fitted with stainless European appliances, has integrated Corian tops and sinks and is complete with a spacious walk-in pantry. A second pavilion houses a guest suite, large limestone bathroom with heated flooring, laundry, wine cellar and an oversized double garage. A third pavilion is designed as the master suite with large open bedroom and yet another limestone ensuite with heated floors. It also offers a huge walk-in robe and stunning rain-shower with French doors overlooking the garden. A final pavilion provides for two more bedrooms, another bathroom, a second living space and kitchenette/wet bar. The home boasts a state of the art Bullfrog spa and is kept comfortable all year round through the use of either ducted or split system air-conditioning, underfloor heating and an open gas-log fireplace.
In addition to the home, a separate brick cottage that stood on the property before the main homestead was constructed remains and is not only in great condition but is also a good distance from the main house. There is a fixed NBN wireless connection for both the main house and the cottage, while the multiple machinery sheds, garages and garden sheds provide ample storage for all your toys. The property is well watered by two earth dams and five megalitres of irrigation water from the Hunter Wine Country PID. The entire property is well fenced with post and rail drives and two amazing chicken enclosures that form part of the stunning easy-care native gardens that surround the main residence and set the scene for the stunning views across Lovedale and Pokolbin to the Brokenback Range.
The property is only moments to the Hunter Expressway making this approximately 15 minutes to Cessnock and Maitland, 45 minutes to Newcastle and under 2 hours to Sydney.
Inspection is by private appointment.
































